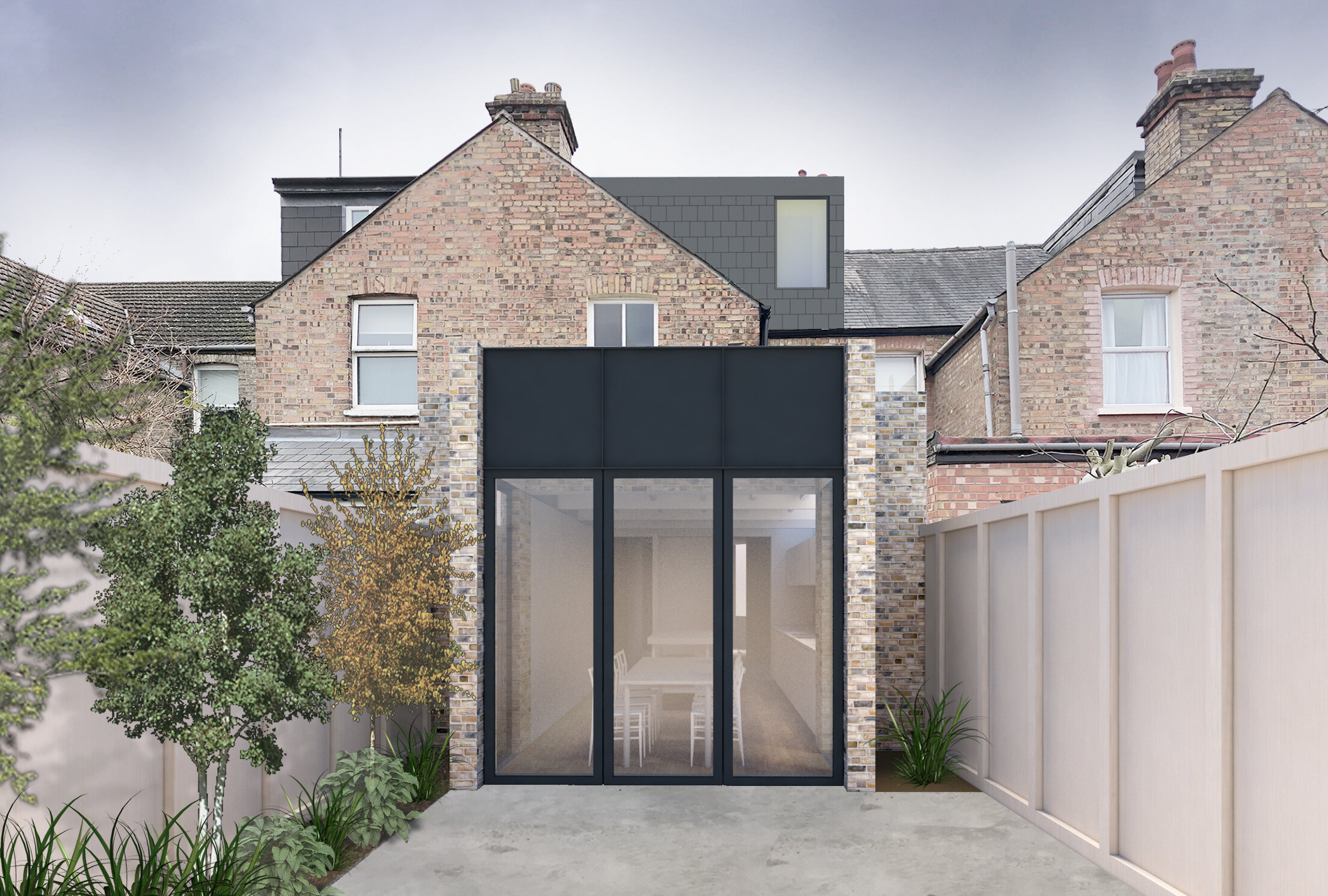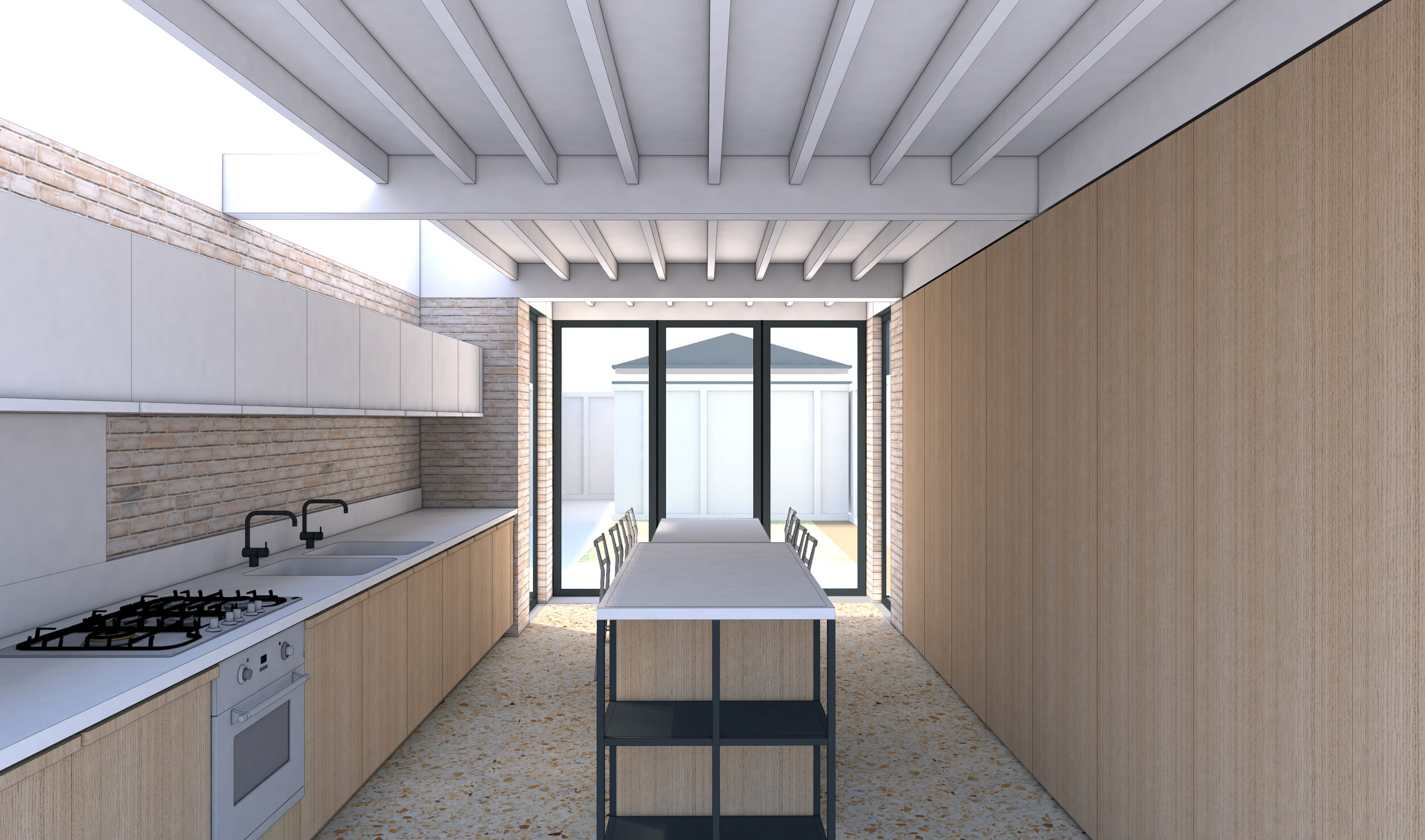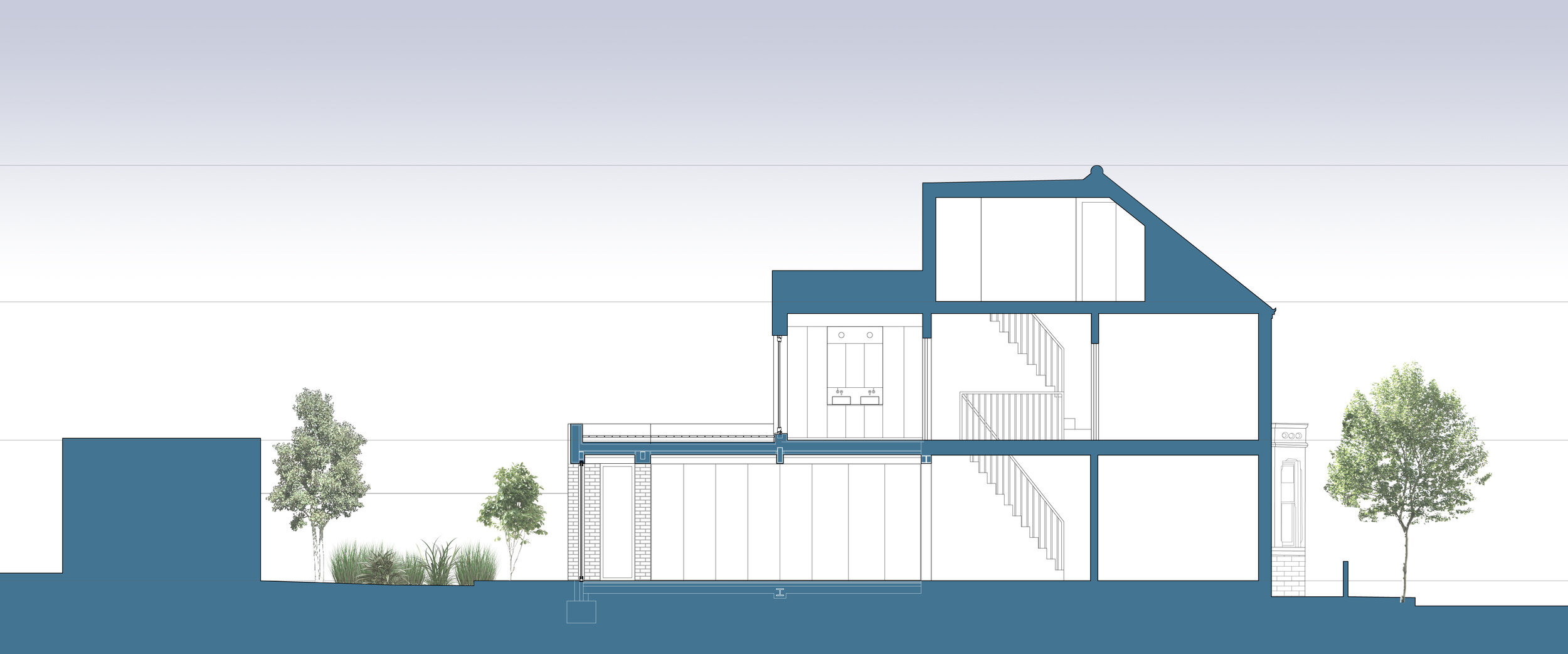
Ross Street

Ross Street, Cambridge
This project modernizes a Victorian terrace house in Cambridge's Mill Road conservation area. It reconsiders the house’s internal organization and rear elevation, to create a series of spaces that relate to the garden and utilize natural light.
On the ground floor, a single-story extension provides a new kitchen. It is a liner space that links the core of the house to the garden. At its end, the extension steps in from the edges of the site to create an intimate niche, which allows it to interlock with the garden and to draw natural light into the volume. The kitchen can be completely opened via a broad set of bi-folding doors. It is designed with a language of taught vertical and horizontal lines and clear volumes. Framed in exposed brickwork and rafters, the geometry and materiality imbue the space with warmth, solidity and tactility.
On the first floor, a small bedroom is repurposed to create a main bathroom for the family. The project culminates with the conversion of the loft into a new bedroom with an en-suite bathroom.
Overall, the project grants the family a spacious new kitchen, and two new bathrooms, and a ground floor powder room – solving the existing house’s shortcomings. The works maintain the house’s traditional front façade, and do not disrupt Ross Street’s character. The new volumes in the rear are carefully articulated to compliment the surrounding fabric with a contemporary sense of detail and composition.


